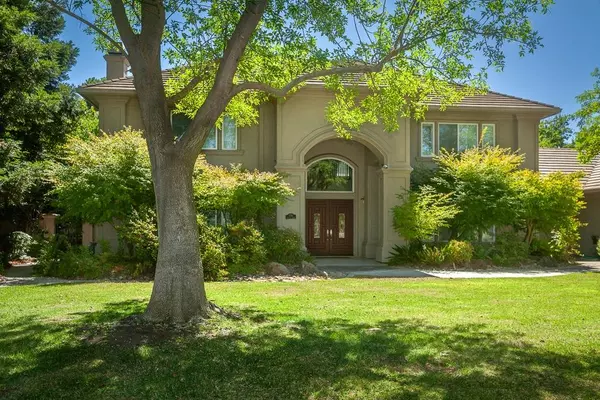
5 Beds
6 Baths
5,318 SqFt
5 Beds
6 Baths
5,318 SqFt
Key Details
Property Type Single Family Home
Sub Type Single Family Residence
Listing Status Active
Purchase Type For Sale
Square Footage 5,318 sqft
Price per Sqft $347
Subdivision Black Oak
MLS Listing ID 224103007
Bedrooms 5
Full Baths 4
HOA Fees $90/mo
HOA Y/N Yes
Originating Board MLS Metrolist
Year Built 2003
Lot Size 1.100 Acres
Acres 1.1
Property Description
Location
State CA
County San Joaquin
Area 20706
Direction 99 to Morada ln. 99 Frontage road, turn onto Mosher dr. Left on Freesia, right on eastview.
Rooms
Family Room Great Room
Master Bathroom Shower Stall(s), Double Sinks, Soaking Tub, Multiple Shower Heads, Walk-In Closet, Window
Master Bedroom Balcony, Outside Access, Sitting Area
Living Room Great Room
Dining Room Breakfast Nook, Formal Room, Dining/Family Combo, Space in Kitchen
Kitchen Breakfast Area, Pantry Cabinet, Granite Counter, Island w/Sink, Kitchen/Family Combo
Interior
Interior Features Formal Entry
Heating Central, Fireplace(s), MultiZone
Cooling Ceiling Fan(s), Central, MultiZone
Flooring Carpet, Tile, Marble
Fireplaces Number 2
Fireplaces Type Living Room, Family Room
Window Features Dual Pane Full
Appliance Built-In Gas Range, Built-In Refrigerator, Hood Over Range, Compactor, Dishwasher, Disposal, Microwave, Double Oven, Warming Drawer
Laundry Cabinets, Dryer Included, Sink, Ground Floor, Upper Floor, Washer Included, Inside Area, Inside Room
Exterior
Exterior Feature Balcony, BBQ Built-In, Kitchen, Covered Courtyard
Parking Features Attached, RV Possible, Garage Door Opener
Garage Spaces 3.0
Pool Built-In, On Lot, Pool/Spa Combo, Gunite Construction
Utilities Available Public, Solar
Amenities Available Other
Roof Type Tile
Street Surface Paved
Porch Covered Patio
Private Pool Yes
Building
Lot Description Auto Sprinkler F&R, Curb(s)/Gutter(s), Gated Community, Landscape Back, Landscape Front
Story 2
Foundation Slab
Builder Name Ken Jackson
Sewer Septic Connected
Water Meter on Site
Architectural Style Traditional
Schools
Elementary Schools Lodi Unified
Middle Schools Lodi Unified
High Schools Lodi Unified
School District San Joaquin
Others
Senior Community No
Tax ID 086-680-47
Special Listing Condition Successor Trustee Sale

GET MORE INFORMATION

REALTOR® | Lic# CA 01350620 NV BS145655






